Workplace consultancy is a process that helps you analyze your current space usage, enabling you to evaluate how it can be optimized to better support your future work practices.
Your workspace is vital to your brand and culture. At The Build Studio, we know that effective commercial design goes beyond aesthetics; it enhances productivity and collaboration. Whether you're redesigning an office or launching a retail space, our team delivers innovative solutions that align with your business goals.
design &
Construction
At The Build Studio, we recognize that a well-designed workspace can transform how your business operates. Our commercial interior design services focus on crafting spaces that not only look great but also enhance functionality and employee well-being. By integrating your brand’s identity into every detail, we create environments that motivate teams and impress clients.
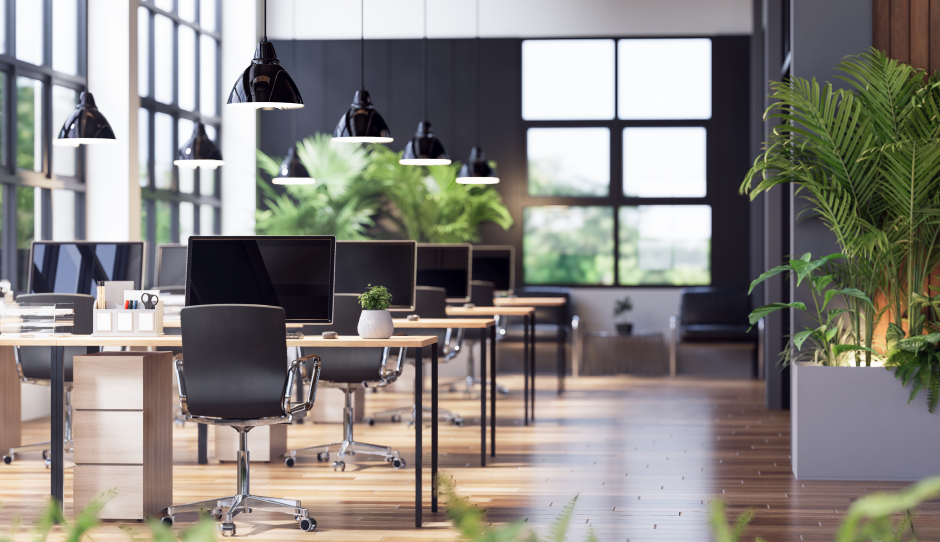
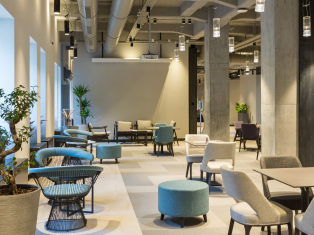
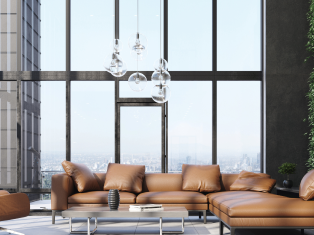
TRANSFOR
-MATIVE
JOURNEY
Allow us to transform your workspace from concept to completion. As your all-in-one partner, our award-winning teams manage everything, streamlining the process to eliminate stress and ensure your vision comes to life, creating an environment that reflects your unique needs.
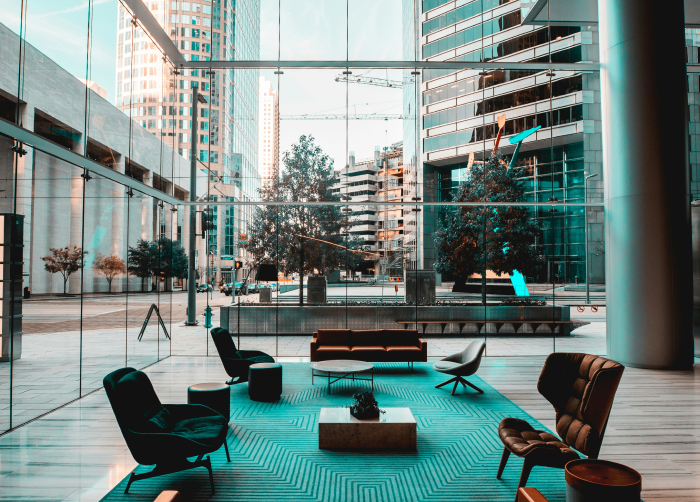
We revitalize common areas and vacant lease spaces, transforming them into attractive assets that entice top-tier tenants. Our high-standard fit-outs and refurbishments create inviting environments, accelerating leasing times, boosting agreements, and increasing property value, making your property irresistible to prospective quality clients.
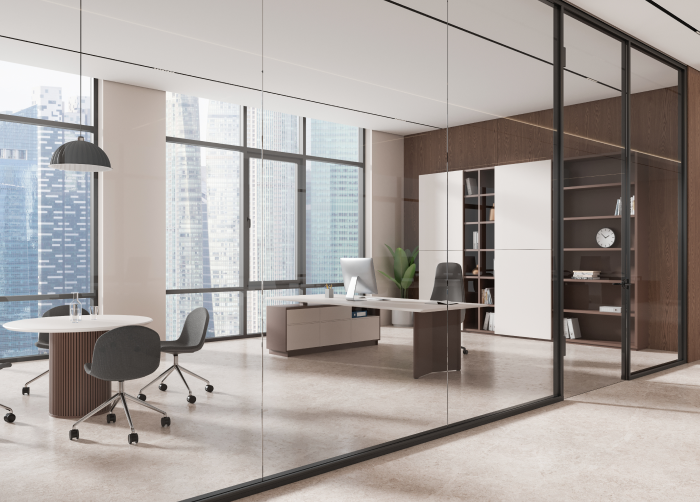
We create dynamic coworking and serviced office spaces that elevate brand identity and foster collaboration. By leveraging our diverse expertise, we deliver tailored solutions that meet your unique needs. Our focus on detail ensures long-term success and impactful results for your business.
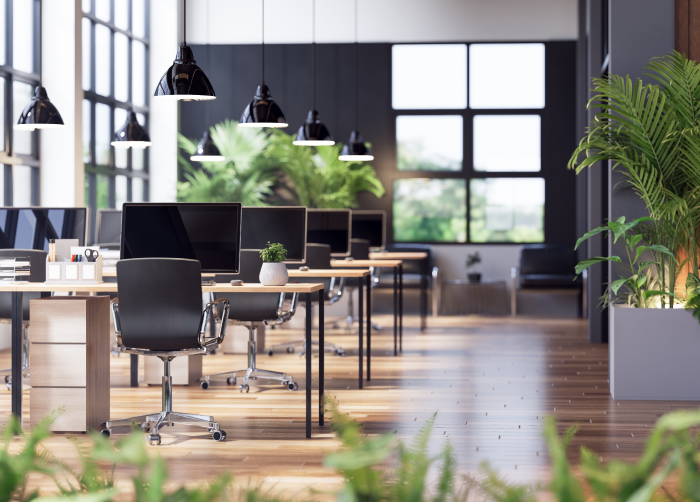
REFURBISHMENT
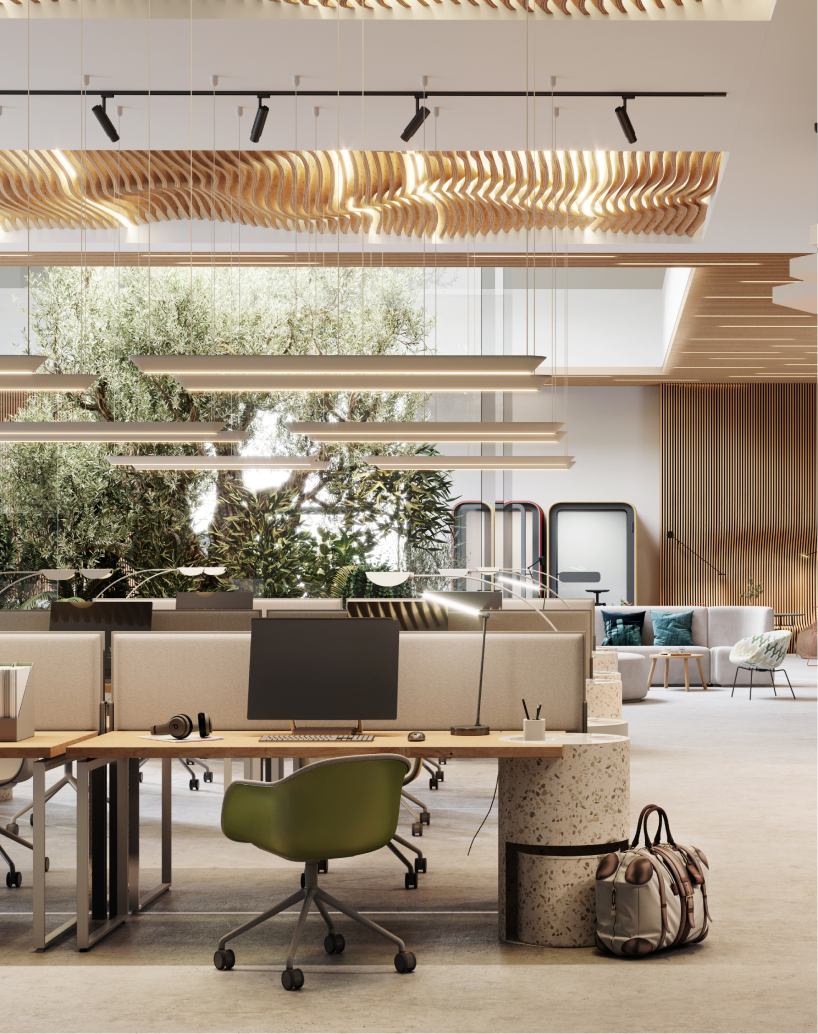
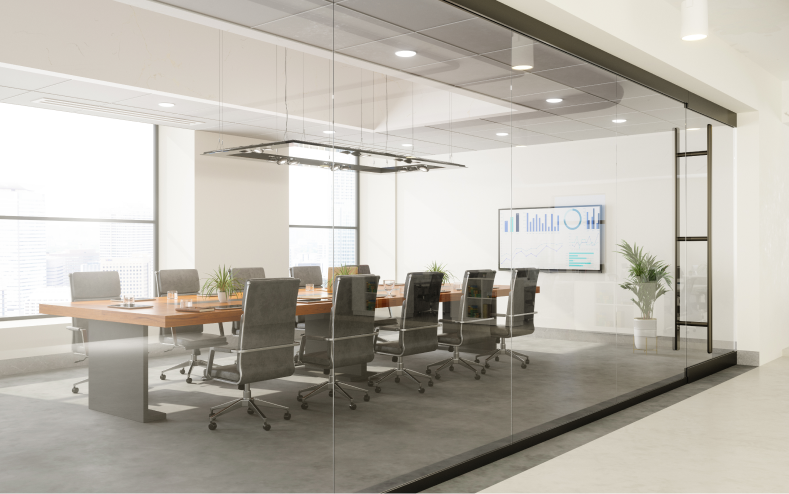
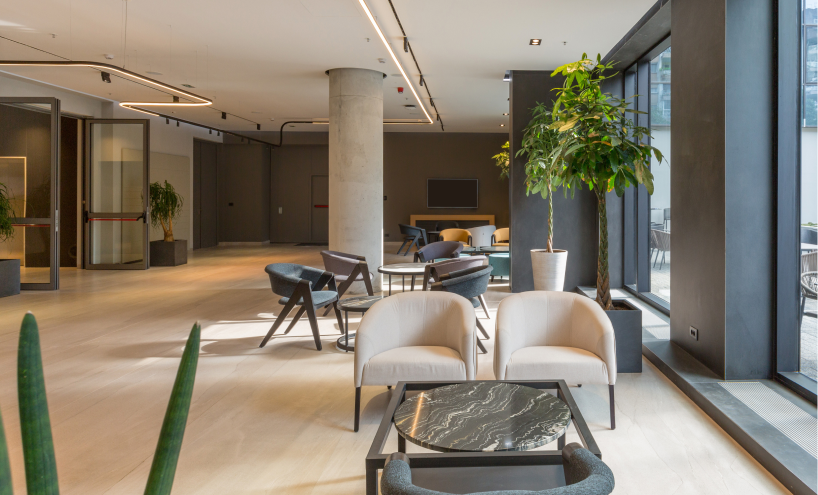
Identify underused areas and optimize layout for improved efficiency.
Productivity
Create environments that foster collaboration and focus, boosting employee performance.
Savings
Optimize resource allocation, potentially reducing operational costs.
Tailor the workspace to meet employee needs, enhancing comfort and morale.
Proofing
Develop a flexible workspace that can adapt to evolving work practices and technologies.
Planning
Align the workspace with organizational goals to support overall business objectives.
At The Build Studio, our commitment doesn't end with project completion; it’s just the beginning. We’re always here for you—whether you need support or adjustments, just a call away.

After handover, our robust aftercare ensures your space stays in top shape. Here’s how we help:
Our commitment to excellence begins with thorough staff training, equipping our team with the skills needed to deliver top-notch interior fit-out solutions.
We provide exceptional aftercare services to ensure your space remains functional and aesthetically pleasing long after the project is completed.
Our comprehensive Operations and Maintenance (O&M) documents offer essential guidance for the upkeep and management of installed systems and equipment.
We conduct regular staff surveys to gather valuable insights and enhance our team’s performance and satisfaction.
Our 6-month feedback process allows us to assess the success of our projects and make necessary adjustments for continuous improvement.
We’re not just reimagining commercial fit-outs—we’re redefining them. Buckle up for a journey that’s as exciting as it is groundbreaking.
Planning
Development
Development
Development
Design
Duration
Completion / DLP







