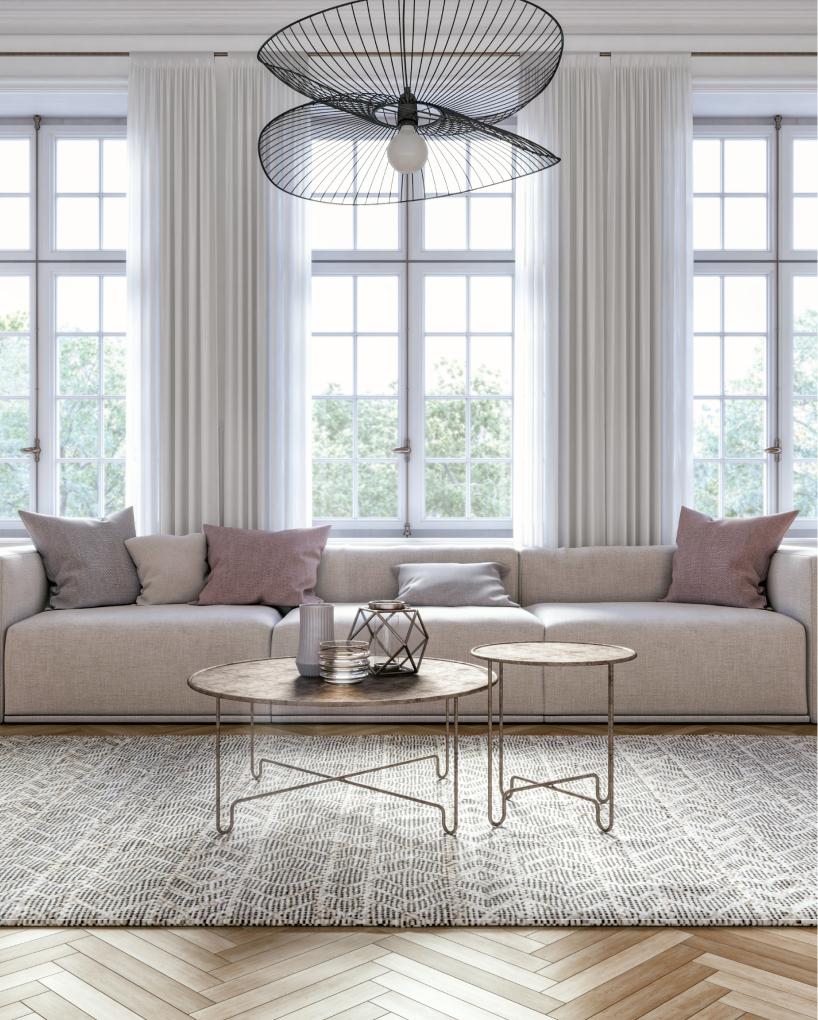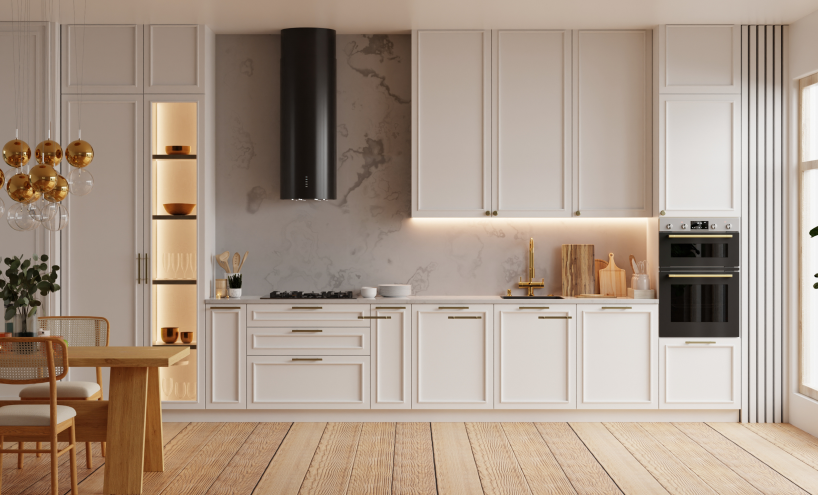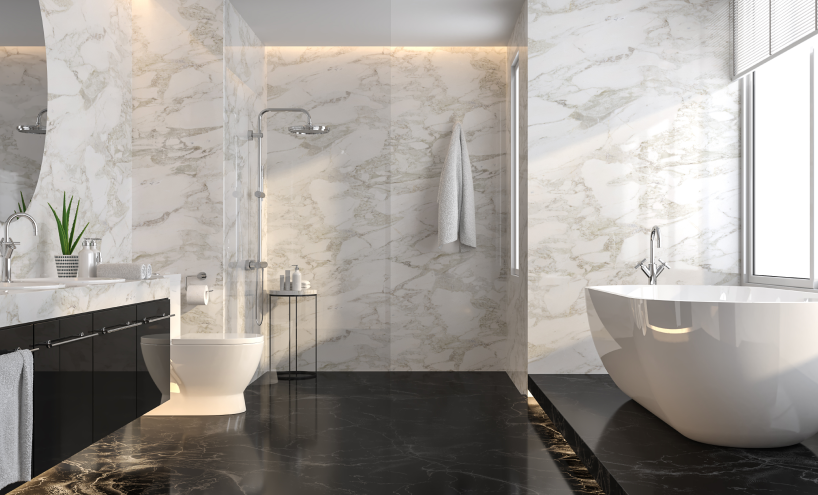Here’s how we turn your residential dreams into a reality with a process that’s as innovative as we are.
At The Build Studio, we believe that a home is a canvas where your personality and style come to life. Our residential interior design services focus on creating spaces that are not only visually stunning but also functional and comfortable. Whether you’re looking to refresh a single room or transform your entire home, our team of experienced designers collaborates closely with you to understand your vision, lifestyle, and preferences.
design &
Construction
We offer a wide range of design styles, ensuring that every component—furniture, color palettes, and decor—harmonizes to create a unified atmosphere. With a strong focus on quality and pay close attention to detail, we thoughtfully curate every element of your home, from optimizing layouts to choosing sustainable materials. Allow us to help you create a sanctuary that truly reflects your personality and enriches your daily life.
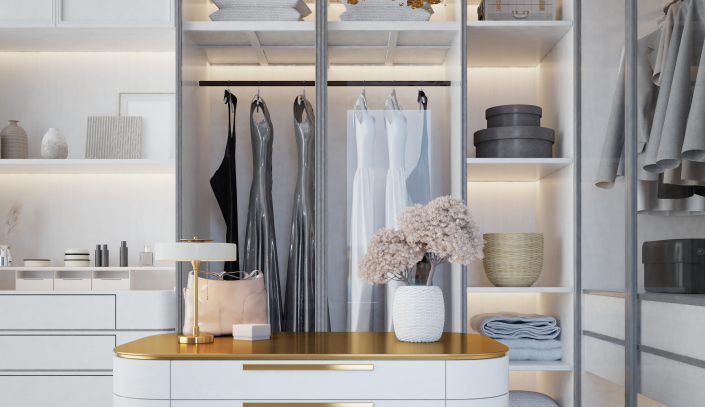
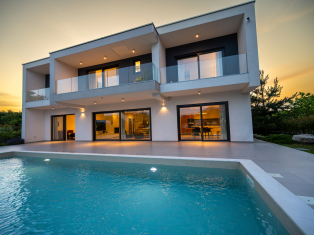
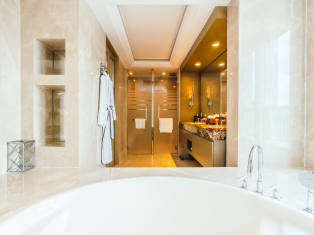
OF EVOLUTION
We transform distressed properties into market-ready investments, enhancing their appeal and maximizing ROI. Whether we’re refreshing a single property or revamping multiple spaces, our striking and versatile designs ensure each asset stands out, driving value and attracting buyers.
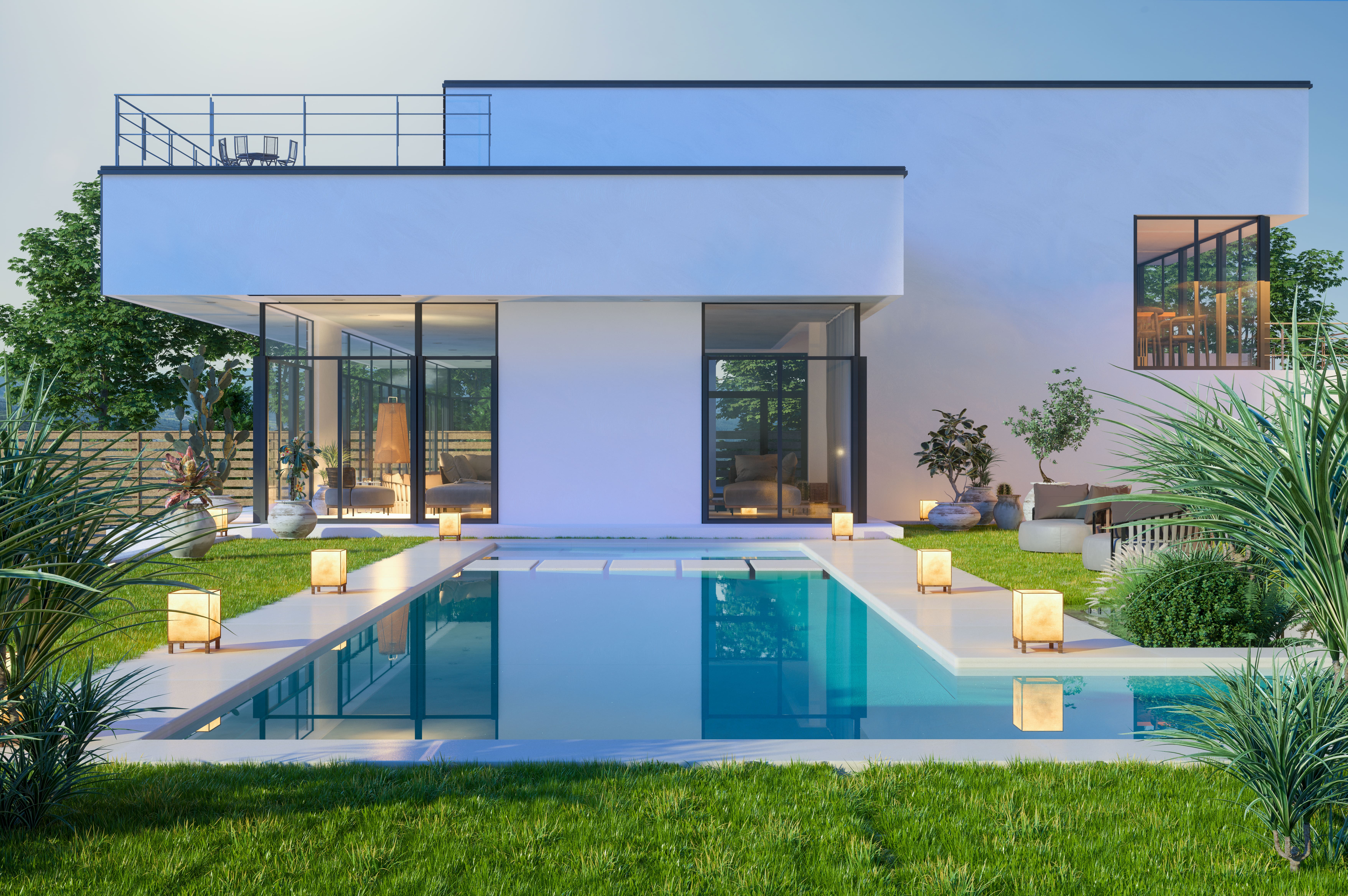
Our team of experts turns your vision into a beautiful and functional living space. We tailor each detail to reflect your style while ensuring exceptional quality and craftsmanship, managing every design stage and executing a flawless fit-out to create your dream home.
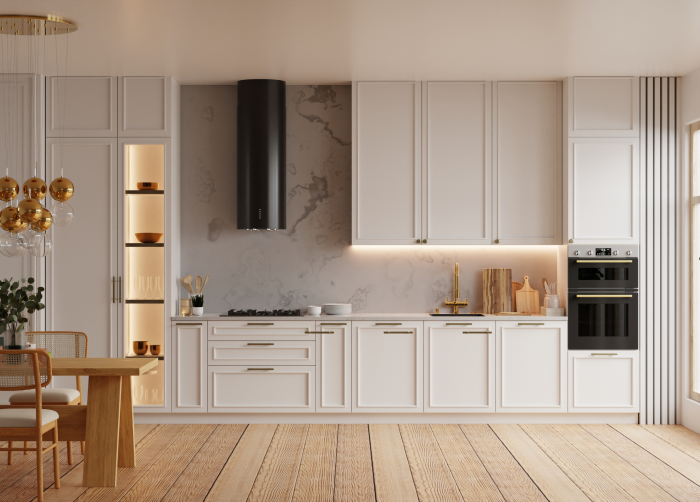
Planning
Development
Development
Development
Approvals
Design
Duration
Completion / DLP
REFURBISHMENT
